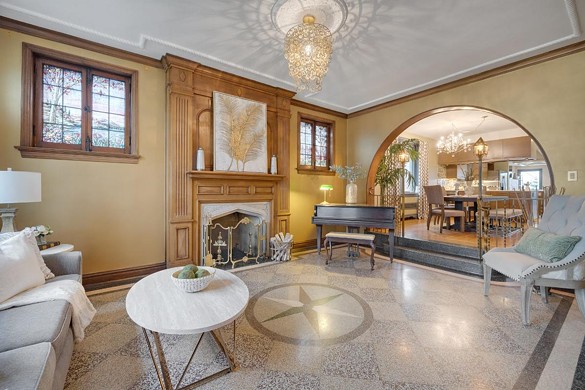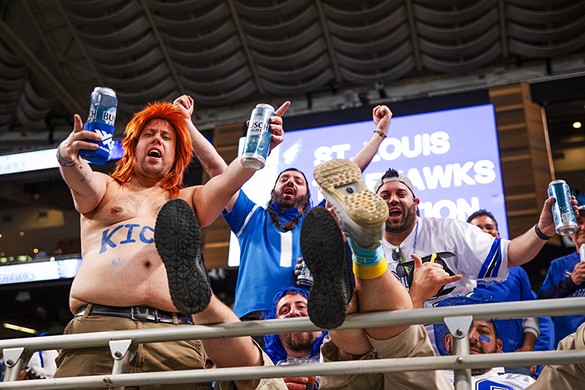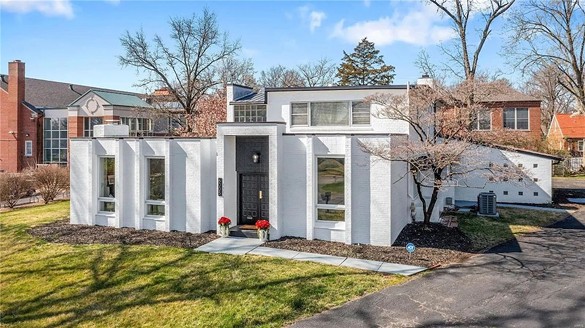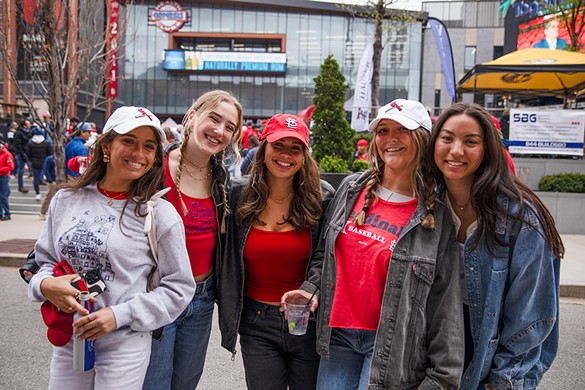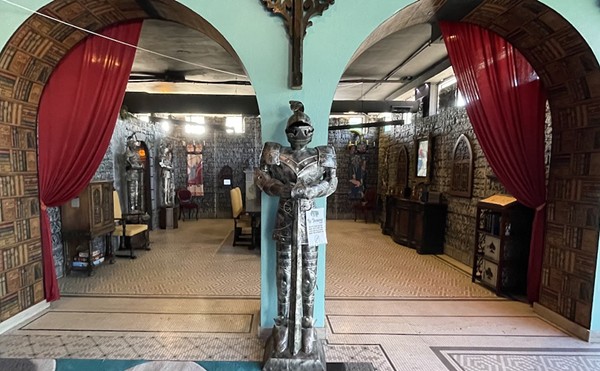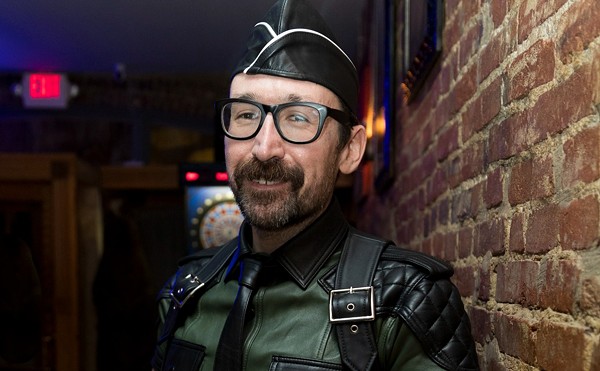Historic St. Louis: Then and Now
By Riverfront Times Staff on Fri, Jul 6, 2018 at 10:22 pm
Author NiNi Harris' new book, This Used to Be St. Louis, tells the story of our 90 places in our city that have seen great change.
From the Church of Scientology mansion that's become Saint Louis University's Office of Admissions to the historic Chinatown (once known as Hop Alley) that's become Spire Energy's headquarters, Harris walks the reader through the layers of history, one place at a time.
Here are some of the highlights.
From the Church of Scientology mansion that's become Saint Louis University's Office of Admissions to the historic Chinatown (once known as Hop Alley) that's become Spire Energy's headquarters, Harris walks the reader through the layers of history, one place at a time.
Here are some of the highlights.
Tags:
Scroll down to view images
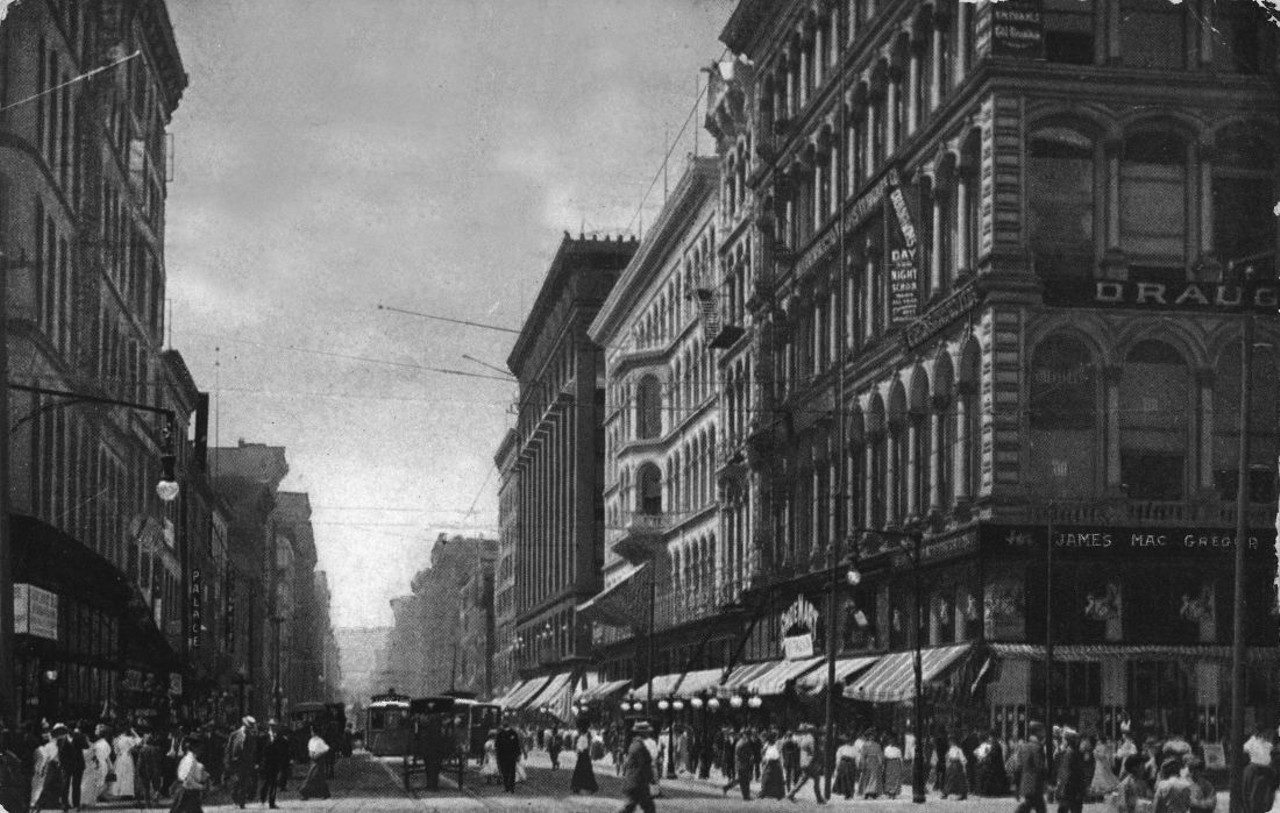
This Used to Be: "Shoe Street USA"
Now It's: Washington Avenue Loft District
Location: Downtown St. Louis
"By 1905," writes Harris, "St. Louis ranked third in the nation in shoe production. ... By 1929, annual production of shows in St. Louis had risen to 87 million pairs. During the 1920s, more shoe trade was carried on along Washington Avenue than on any other street in the world." Today, it's a vibrant residential district -- and a great place to get a cocktail.
"Bustling Washington Avenue -- lined with giant dry goods stores, warehouses and shoe factories -- in 1909." Image courtesy of postcard from a private collection.
Now It's: Washington Avenue Loft District
Location: Downtown St. Louis
"By 1905," writes Harris, "St. Louis ranked third in the nation in shoe production. ... By 1929, annual production of shows in St. Louis had risen to 87 million pairs. During the 1920s, more shoe trade was carried on along Washington Avenue than on any other street in the world." Today, it's a vibrant residential district -- and a great place to get a cocktail.
"Bustling Washington Avenue -- lined with giant dry goods stores, warehouses and shoe factories -- in 1909." Image courtesy of postcard from a private collection.
1 of 20

This Used to Be: Chouteau's Pond
Now It's: The Enterprise (Scottrade/Savvis/Kiel) Center
Location: Downtown St. Louis
Harris shares this postcard of "scenic Chouteau's Pond, which stretched westward from present-day Busch Stadium to beyond present-day Union Station. The booming growth in population and industry during the early nineteenth century polluted the pond and turned it into a health hazard. It was drained after the cholera epidemic of 1849." So a giant pond used to cover much of the downtown area? Crazy.
Image courtesy of a postcard from a private collection.
Now It's: The Enterprise (Scottrade/Savvis/Kiel) Center
Location: Downtown St. Louis
Harris shares this postcard of "scenic Chouteau's Pond, which stretched westward from present-day Busch Stadium to beyond present-day Union Station. The booming growth in population and industry during the early nineteenth century polluted the pond and turned it into a health hazard. It was drained after the cholera epidemic of 1849." So a giant pond used to cover much of the downtown area? Crazy.
Image courtesy of a postcard from a private collection.
2 of 20
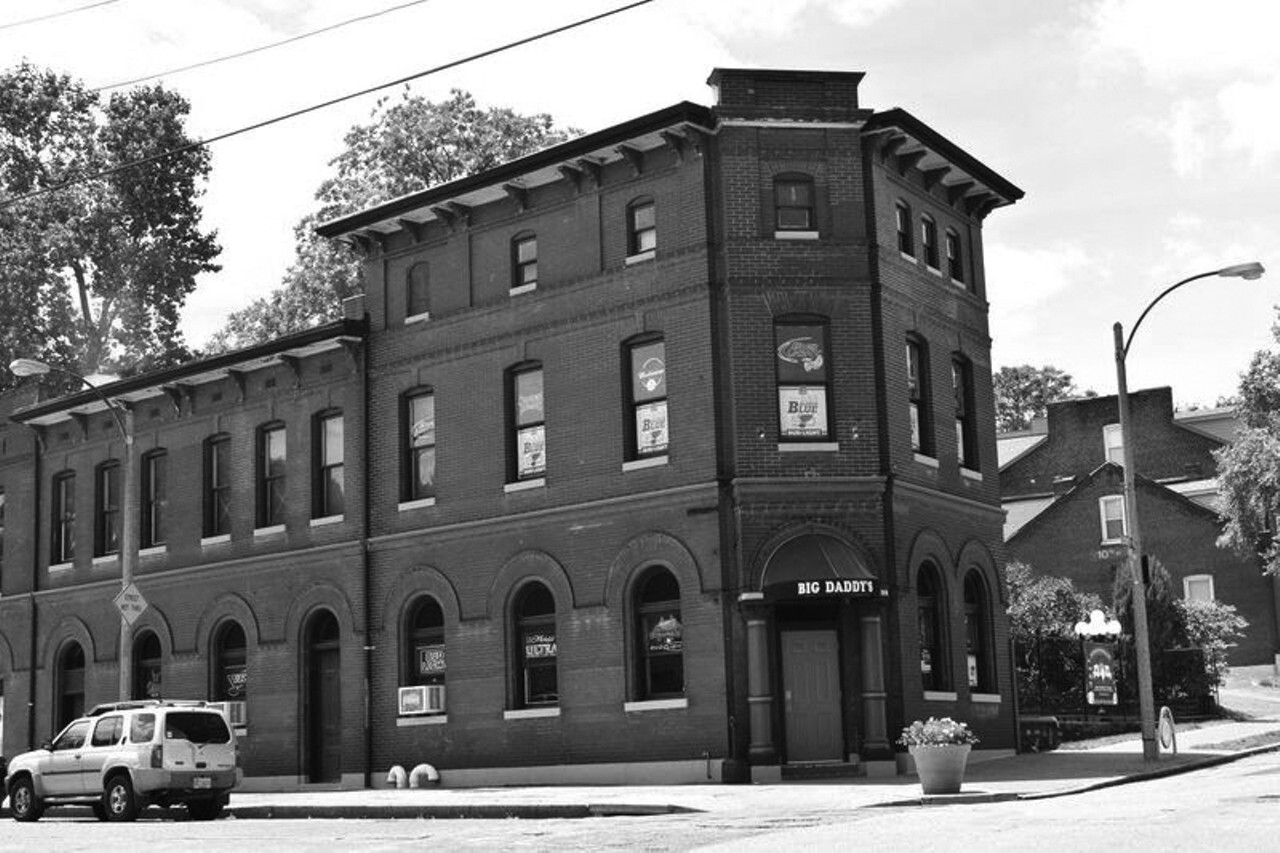
This Used to Be: A saloon that served as weapon storage during the Civil War
Now It's: Big Daddy's Bar and Grill
Location: Soulard
The book taught us that Soulard's party HQ actually has an important history. "The site of the 120-year-old building that dominates the corner of 10th and Sidney Streets had historic significance long before the St. Louis Brewing Association constructed the three-story brewery and saloon, now Big Daddy's Bar and Grill. When the Civil War was tearing the nation apart in the spring of 1961, Home Guard volunteers stashed up to twelve hundred muskets at that corner to defend the United States of America."
"The St. Louis Brewing Association constructed the Big Daddy's building as a brewery and saloon in 1897." Image courtesy of Emma Prince.
Now It's: Big Daddy's Bar and Grill
Location: Soulard
The book taught us that Soulard's party HQ actually has an important history. "The site of the 120-year-old building that dominates the corner of 10th and Sidney Streets had historic significance long before the St. Louis Brewing Association constructed the three-story brewery and saloon, now Big Daddy's Bar and Grill. When the Civil War was tearing the nation apart in the spring of 1961, Home Guard volunteers stashed up to twelve hundred muskets at that corner to defend the United States of America."
"The St. Louis Brewing Association constructed the Big Daddy's building as a brewery and saloon in 1897." Image courtesy of Emma Prince.
3 of 20
![This Used to Be: Mertz Cabin
Now It's: Maryville University land
Location: Town & Country, MO
Conway Road is one of the coolest roads in St. Louis, and Harris digs into its history. "In 1961, the Religious of the Sacred Heart purchased the acreage between Conway Road and Interstate 40 for the new West County Campus of Maryville College. The college told the southern border it ifs property facing highway 40, including a log farmhouse built by nineteenth-century settlers Ludwig and Katherine Mertz, for development as the [Maryville Center] corporate park. The log home stood on the site while the office buildings of the corporate park rose above it."
"The Ludwig and Katerine Mertz log house in its original setting on the Maryville campus. The original chinking between the logs is still visible on the end wall." Image courtesy of the St. Louis County Parks Department.](https://media1.riverfronttimes.com/riverfronttimes/imager/historic-st-louis-then-and-now/u/zoom/37098360/mertz-cabin-on-original-site.jpg?cb=1701207615)
This Used to Be: Mertz Cabin
Now It's: Maryville University land
Location: Town & Country, MO
Conway Road is one of the coolest roads in St. Louis, and Harris digs into its history. "In 1961, the Religious of the Sacred Heart purchased the acreage between Conway Road and Interstate 40 for the new West County Campus of Maryville College. The college told the southern border it ifs property facing highway 40, including a log farmhouse built by nineteenth-century settlers Ludwig and Katherine Mertz, for development as the [Maryville Center] corporate park. The log home stood on the site while the office buildings of the corporate park rose above it."
"The Ludwig and Katerine Mertz log house in its original setting on the Maryville campus. The original chinking between the logs is still visible on the end wall." Image courtesy of the St. Louis County Parks Department.
Now It's: Maryville University land
Location: Town & Country, MO
Conway Road is one of the coolest roads in St. Louis, and Harris digs into its history. "In 1961, the Religious of the Sacred Heart purchased the acreage between Conway Road and Interstate 40 for the new West County Campus of Maryville College. The college told the southern border it ifs property facing highway 40, including a log farmhouse built by nineteenth-century settlers Ludwig and Katherine Mertz, for development as the [Maryville Center] corporate park. The log home stood on the site while the office buildings of the corporate park rose above it."
"The Ludwig and Katerine Mertz log house in its original setting on the Maryville campus. The original chinking between the logs is still visible on the end wall." Image courtesy of the St. Louis County Parks Department.
4 of 20
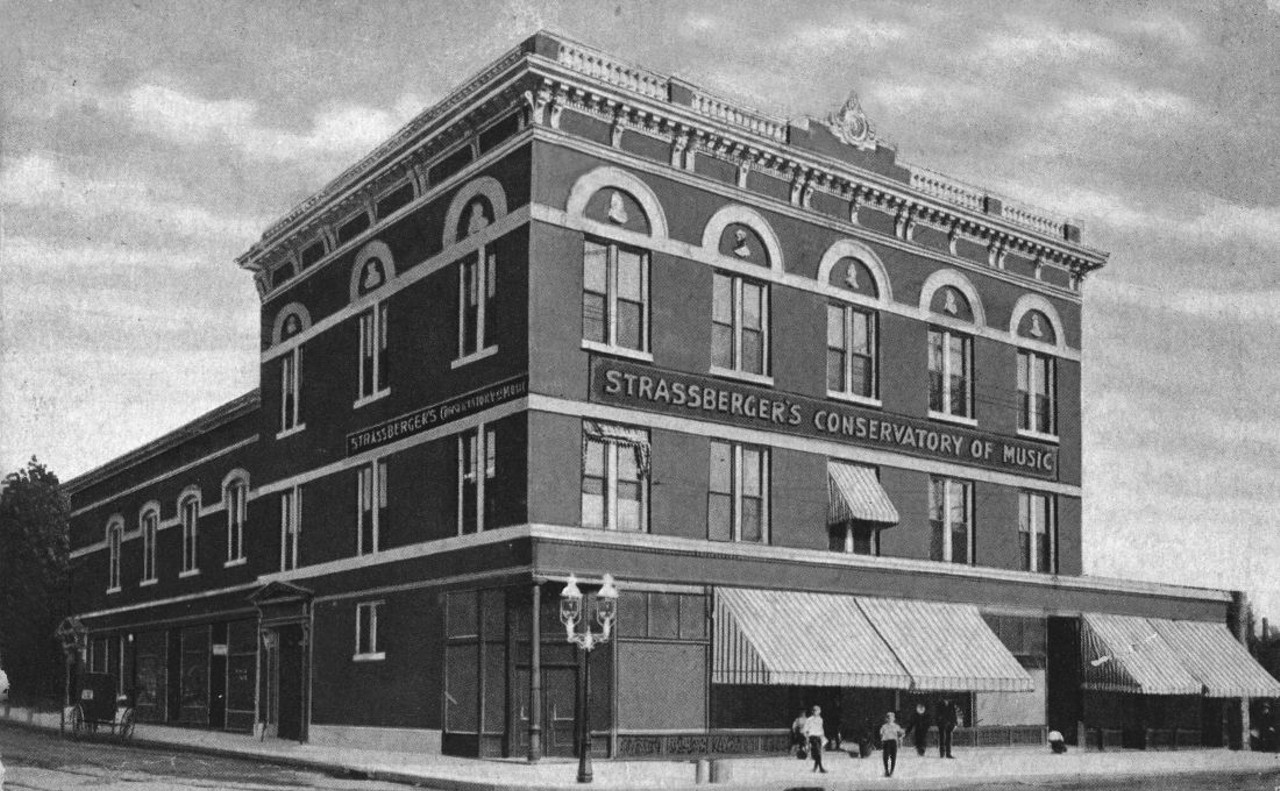
This Used to Be: Strassberger's Conservatory of Music
Now It's: Strassberger Apartments
Location: South City, St. Louis
South Grand is full of bars and restaurants now, but it used to be much fancier. "In 1904 Clement Strassberger chose Otto Wilhelmi, a prominet South City German American architect, to design his new conservatory building on South Grand Boulevard. Strassberger, a German immigrant himself, had begun his musical conservatories in the heart of the German community of North St. Louis in 1886. At the turn of the century, he expanded his music classes to serve the south side German community."
"This postcard of the Strassberger Conservatory dates to the beginning of the twentieth century when Grand Boulevard was the cultural spine of South City." Image courtesy of a private collection.
Now It's: Strassberger Apartments
Location: South City, St. Louis
South Grand is full of bars and restaurants now, but it used to be much fancier. "In 1904 Clement Strassberger chose Otto Wilhelmi, a prominet South City German American architect, to design his new conservatory building on South Grand Boulevard. Strassberger, a German immigrant himself, had begun his musical conservatories in the heart of the German community of North St. Louis in 1886. At the turn of the century, he expanded his music classes to serve the south side German community."
"This postcard of the Strassberger Conservatory dates to the beginning of the twentieth century when Grand Boulevard was the cultural spine of South City." Image courtesy of a private collection.
5 of 20
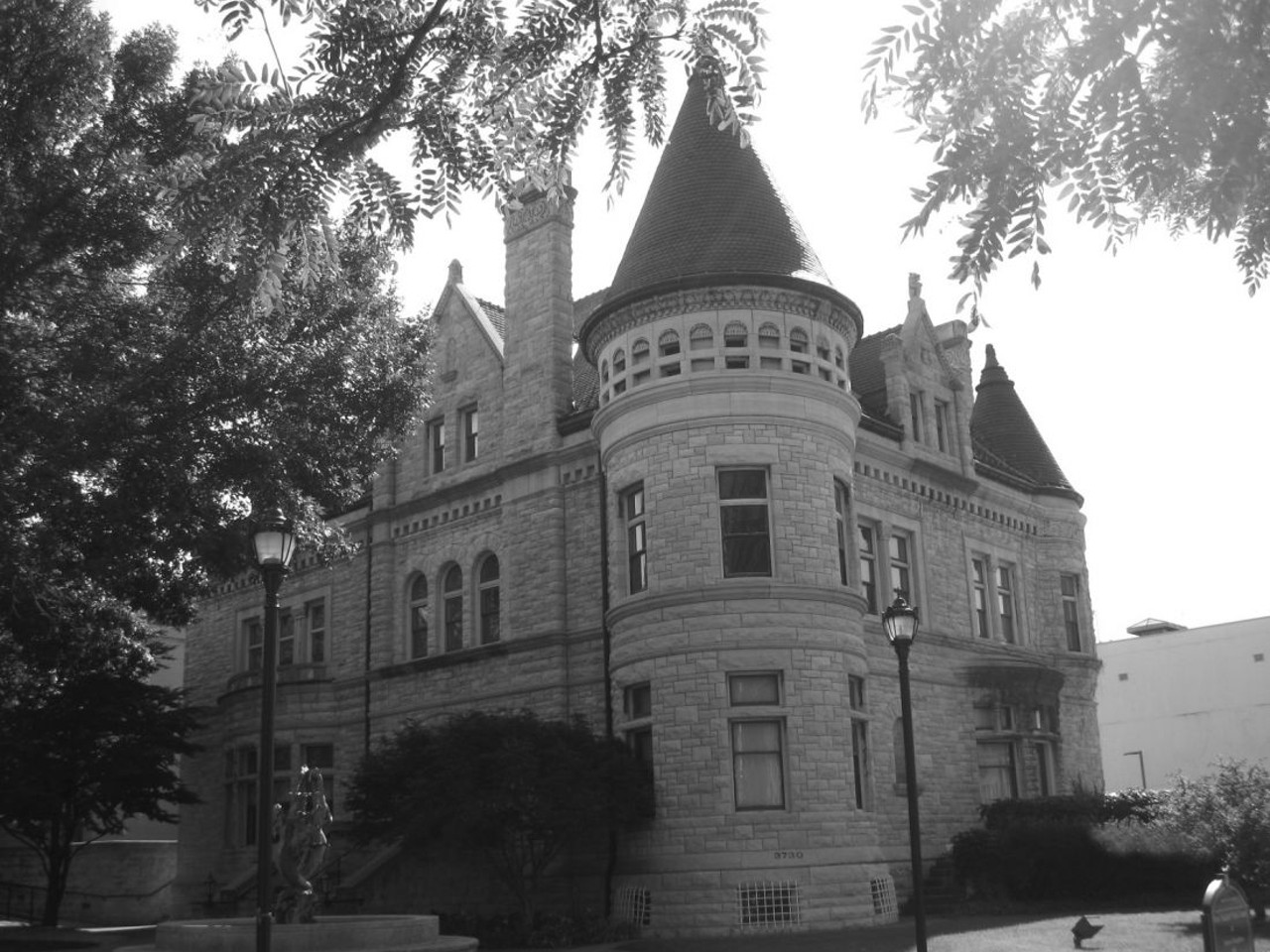
This Used to Be: a home, a boarding house and base for the Church of Scientology
Now It's: SLU's Office of Admissions
Location: Midtown
"In 1988, Saint Louis University -- which has incorporated recycled mid-century modern office buildings, convents, and Victorian-era residences into the institution's Midtown campus -- aquired the mansion. The university renovated the Lindell Boulevard mansion as Saint Louis University's spectacular Office of Admissions."
"The stonework of the mansion at 3730 Lindell Boulevard is a testament to the wealth of its builder, English immigrant and Businessman Alexander Euston." Image courtesy of Brian Kolde.
Now It's: SLU's Office of Admissions
Location: Midtown
"In 1988, Saint Louis University -- which has incorporated recycled mid-century modern office buildings, convents, and Victorian-era residences into the institution's Midtown campus -- aquired the mansion. The university renovated the Lindell Boulevard mansion as Saint Louis University's spectacular Office of Admissions."
"The stonework of the mansion at 3730 Lindell Boulevard is a testament to the wealth of its builder, English immigrant and Businessman Alexander Euston." Image courtesy of Brian Kolde.
6 of 20

This Used to Be: a trough to water horses
Now It's: a water fountain
Location: the Ivory Triangle
"The streets meet at angles forming Wedge-shaped blocks in the Ivory Triangle, the historic German area of South City's Carondelet Neighborhood. The focal point is a triangular block framed by Ivory Avenue, Virginia Avenue, and Schirmer Street that serves as a commemorative park. It includes a flagpole and a bust of neighborhood leader Albert 'Red' Villa. The son of Italian immigrants, Villa served as alderman for the Carondelet neighborhood from 1953 to 1990. During the late nineteenth century, this iron pool served as a trough to water horses."
"The water fountain in Carondelet's Ivory Triangle." Image courtesy of Emma Prince.
Now It's: a water fountain
Location: the Ivory Triangle
"The streets meet at angles forming Wedge-shaped blocks in the Ivory Triangle, the historic German area of South City's Carondelet Neighborhood. The focal point is a triangular block framed by Ivory Avenue, Virginia Avenue, and Schirmer Street that serves as a commemorative park. It includes a flagpole and a bust of neighborhood leader Albert 'Red' Villa. The son of Italian immigrants, Villa served as alderman for the Carondelet neighborhood from 1953 to 1990. During the late nineteenth century, this iron pool served as a trough to water horses."
"The water fountain in Carondelet's Ivory Triangle." Image courtesy of Emma Prince.
7 of 20

This Used to Be: Pierce-Arrow car dealership
Now It's: Evangeline's Bistro
Location: Central West End
Did you know that Evangeline's used to be a car dealership? Crazy, right? "The restaurant and cafe building at the busy corner of Euclid and Washington Avenue, with it stuccoed walls and red-tile roofs, looks like a bit of old Hollywood during the era of the silent movies. Evangeline's Bistro occupies this corner building that features an interior with dark-stained wood piers and beams. The luxurious environment was originally designed as a showroom for the glamorous Pierce-Arrow automobiles. The building's expansive windows showcased the cars to passerby... The successful Pierce-Arrow dealer, ambitions Sam Breadon, went on to own the St. Louis Cardinals."
"The sidewalk cafe of Evangeline's Bistro." Image courtesy of Brian Kolde.
Now It's: Evangeline's Bistro
Location: Central West End
Did you know that Evangeline's used to be a car dealership? Crazy, right? "The restaurant and cafe building at the busy corner of Euclid and Washington Avenue, with it stuccoed walls and red-tile roofs, looks like a bit of old Hollywood during the era of the silent movies. Evangeline's Bistro occupies this corner building that features an interior with dark-stained wood piers and beams. The luxurious environment was originally designed as a showroom for the glamorous Pierce-Arrow automobiles. The building's expansive windows showcased the cars to passerby... The successful Pierce-Arrow dealer, ambitions Sam Breadon, went on to own the St. Louis Cardinals."
"The sidewalk cafe of Evangeline's Bistro." Image courtesy of Brian Kolde.
8 of 20

This Used to Be: a municipal bathhouse
Now It's: a storage space for the city
Location: Old North St. Louis
"The words 'Municipal Bathhouse No. 6' are written in the terra cotta over the entrance of the one-story building on St. Louis Avenue at 11th Street that has been used for storage and workshops in recent decades. The scattering of renovated neneteenth-century homes, new homes, and extensive rain gardens disguise the fact the surrounding Old North St. Louis neighborhood was once densely populated and that the bathhouse was built to improve health and sanitation in the then overcrowded neighborhood." Shower with your friends, we say!
"Municpal Bath House No. 6 was designed by St. Louis building commissioner Albert Osburg, the architect of Homer G. Phillips Hospital." Image courtesy of Emma Price.
Now It's: a storage space for the city
Location: Old North St. Louis
"The words 'Municipal Bathhouse No. 6' are written in the terra cotta over the entrance of the one-story building on St. Louis Avenue at 11th Street that has been used for storage and workshops in recent decades. The scattering of renovated neneteenth-century homes, new homes, and extensive rain gardens disguise the fact the surrounding Old North St. Louis neighborhood was once densely populated and that the bathhouse was built to improve health and sanitation in the then overcrowded neighborhood." Shower with your friends, we say!
"Municpal Bath House No. 6 was designed by St. Louis building commissioner Albert Osburg, the architect of Homer G. Phillips Hospital." Image courtesy of Emma Price.
9 of 20
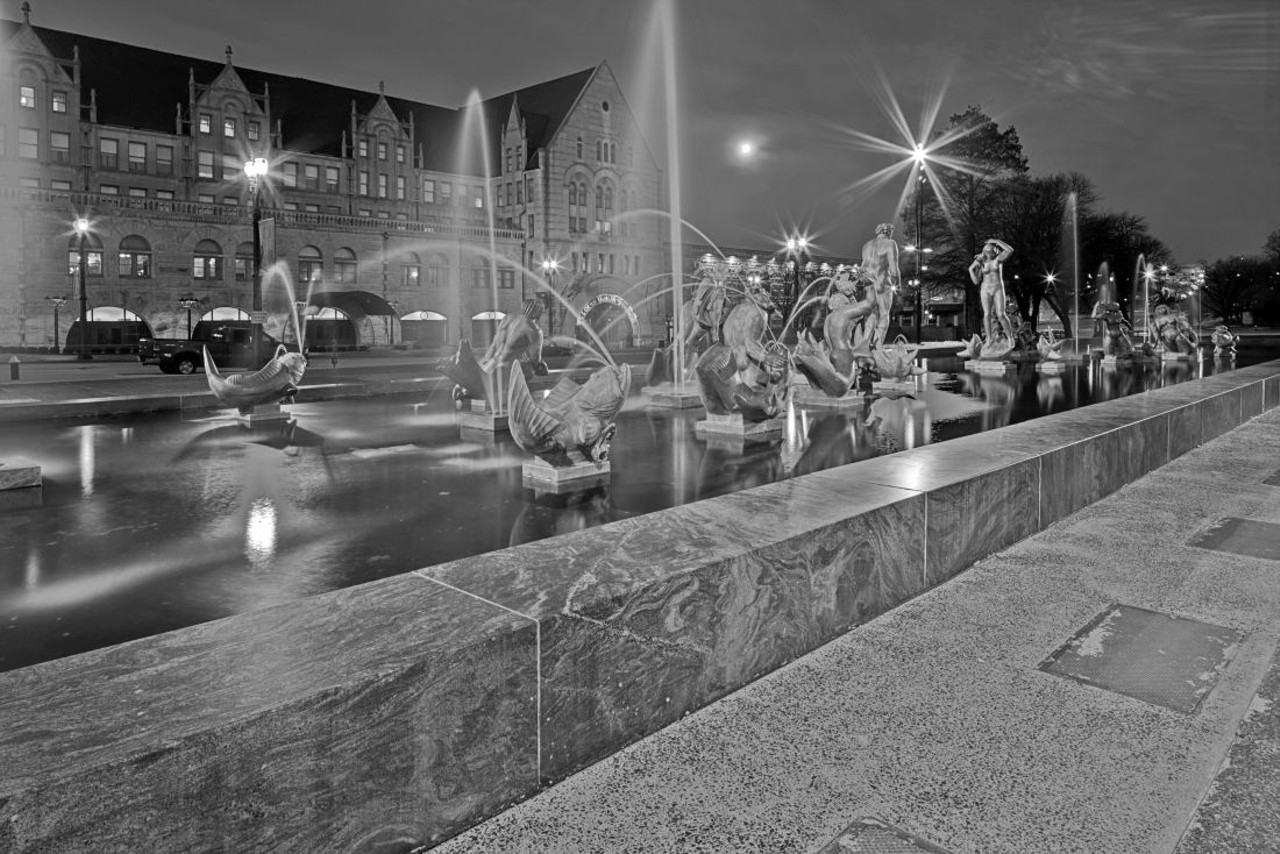
This Used to Be: The Meeting of the Waters
Now It's: the Milles Fountain
Location: Downtown
Why is the female body always such an issue for people? "Expansive Aloe Plaza, the park facing Union Station, is the stage of the stunning Milles Fountain. Officially named The Meeting of the Waters, it depicts the confluence of the Missouri and the Mississippi Rivers. The great Swedish sculptor Carl Milles created the fountain with fourteen bronze figures in a giant rectangular pool of black and salmon marble. When it was unveiled in 1940, the fountain's male and female figures were so provocative that they stirred a short-lived controversy."
"This used to be: Death Valley. Now it's: Aloe Plaza." Image courtesy of Don Korte.
Now It's: the Milles Fountain
Location: Downtown
Why is the female body always such an issue for people? "Expansive Aloe Plaza, the park facing Union Station, is the stage of the stunning Milles Fountain. Officially named The Meeting of the Waters, it depicts the confluence of the Missouri and the Mississippi Rivers. The great Swedish sculptor Carl Milles created the fountain with fourteen bronze figures in a giant rectangular pool of black and salmon marble. When it was unveiled in 1940, the fountain's male and female figures were so provocative that they stirred a short-lived controversy."
"This used to be: Death Valley. Now it's: Aloe Plaza." Image courtesy of Don Korte.
10 of 20

This Used to Be: Railroad tunnels
Now It's: MetroLink tracks
Location: Downtown St. Louis
The modern MetroLink flows through downtown with ease because of a system that was originally set up for freight trains. "MetroLink trains enter an arched tunnel of giant, rough-cut stones that passes underneath downtown St. Louis. Each day, two hundred MetroLink trains carrying tens of thousands of passengers on their way to jobs, schools, or baseball games travel through this 4,095-foot tunnel. The tunnel, which feels like ancient catabombs, connects the Eads Bridge with Busch Stadium."
"The deck of the new Eads Bridge connected with Washington Avenue, and the lower rail deck directed the trains into a tunnel under the streets of downtown St. Louis." Image courtesy of Carondelet Historical Society.
Now It's: MetroLink tracks
Location: Downtown St. Louis
The modern MetroLink flows through downtown with ease because of a system that was originally set up for freight trains. "MetroLink trains enter an arched tunnel of giant, rough-cut stones that passes underneath downtown St. Louis. Each day, two hundred MetroLink trains carrying tens of thousands of passengers on their way to jobs, schools, or baseball games travel through this 4,095-foot tunnel. The tunnel, which feels like ancient catabombs, connects the Eads Bridge with Busch Stadium."
"The deck of the new Eads Bridge connected with Washington Avenue, and the lower rail deck directed the trains into a tunnel under the streets of downtown St. Louis." Image courtesy of Carondelet Historical Society.
11 of 20

This Used to Be: Brewer Joseph Schnaider's townhouse turned Albanian Orthodox Church
Now It's: A private residence
Location: Lafayette Square
"Joseph Schnaider built this town house, along with others in the vacinity, in 1879," Harris writes. "The German-born brewer had operated the Schnaider Brewery on nearby Chouteau Avenue beginning in 1865. His beer garden, which covered the block opposite the town house on Mississippi, had achieved national fame. On summer evenings, thousands enjoyed the garden with its music pavillions, shade trees, flowers, and grottoes."
"The entrance to the Victorian home at 1024 Mississippi was once the entrance to a sanctuary." Image courtesy of NiNi Harris
Now It's: A private residence
Location: Lafayette Square
"Joseph Schnaider built this town house, along with others in the vacinity, in 1879," Harris writes. "The German-born brewer had operated the Schnaider Brewery on nearby Chouteau Avenue beginning in 1865. His beer garden, which covered the block opposite the town house on Mississippi, had achieved national fame. On summer evenings, thousands enjoyed the garden with its music pavillions, shade trees, flowers, and grottoes."
"The entrance to the Victorian home at 1024 Mississippi was once the entrance to a sanctuary." Image courtesy of NiNi Harris
12 of 20
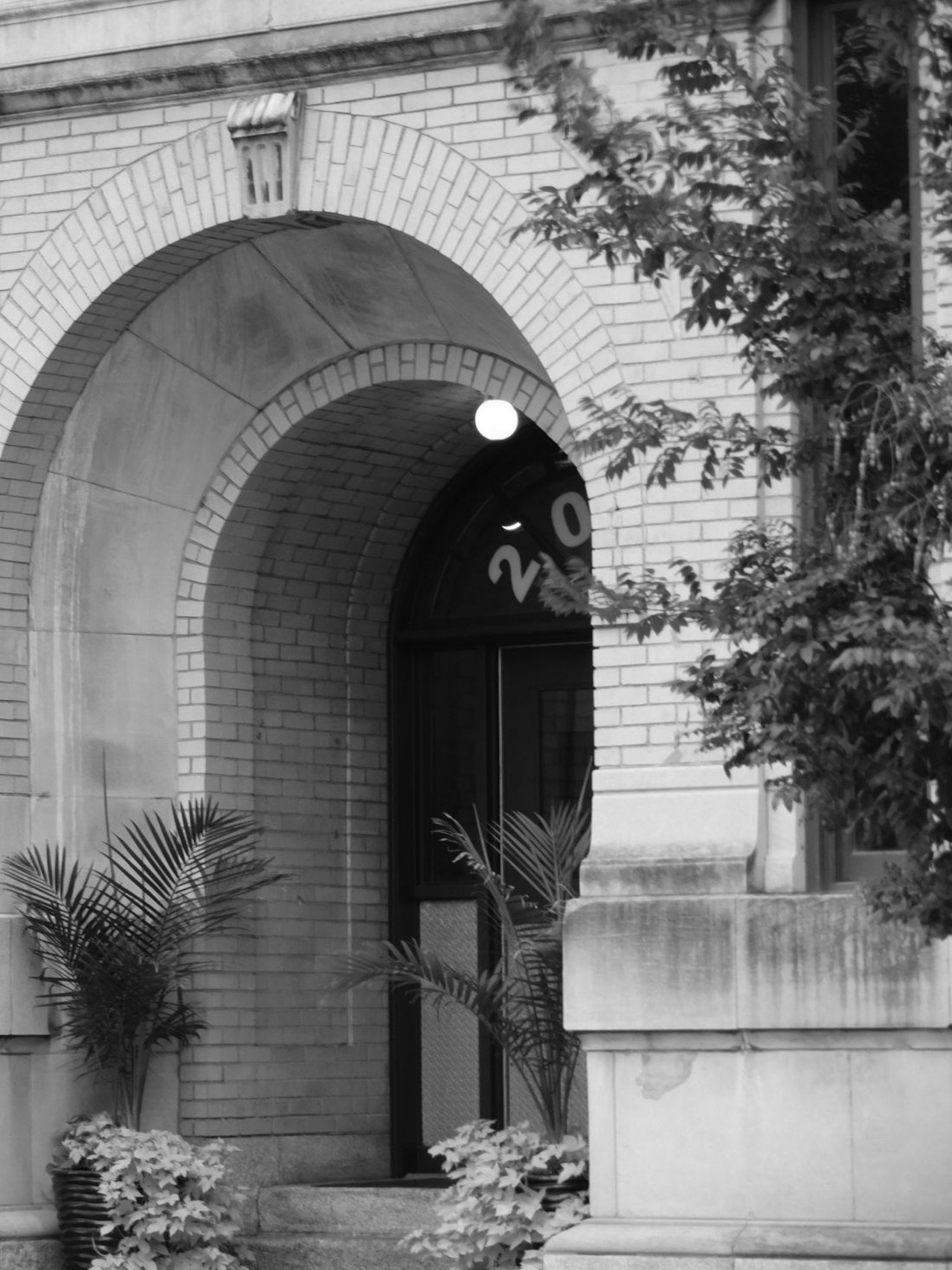
This Used to Be: The Sporting News
Now It's: the Sporting News Lofts
Location: Downtown
"When this eight-story factory at 2020 Washington Avenue was converted into 103 fashionable loft-style condominiums, the building was described as the former home of the Sporting News. The weekly publication, founded in 1886 and known as the 'baseball bible,' moved its operations into the factory in the late 1940s... The building, however, had played a significant role in the St. Louis economy long before it housed the sports publication. Emerson Electric Company constructed the factory with 150,000 square feet in 1919-20. Light gray brick with Bedford stone trim sheathed the walls of the $600,000 factory. The factory's scale reflected the tremendous growth of this St. Louis business, which was incorporated in 1890 to manufacture electrical specialties."
"The entrance to the condominiums in the former Emerson Electric factory at 2020 Washington Avenue." Image courtesy of NiNi Harris.
Now It's: the Sporting News Lofts
Location: Downtown
"When this eight-story factory at 2020 Washington Avenue was converted into 103 fashionable loft-style condominiums, the building was described as the former home of the Sporting News. The weekly publication, founded in 1886 and known as the 'baseball bible,' moved its operations into the factory in the late 1940s... The building, however, had played a significant role in the St. Louis economy long before it housed the sports publication. Emerson Electric Company constructed the factory with 150,000 square feet in 1919-20. Light gray brick with Bedford stone trim sheathed the walls of the $600,000 factory. The factory's scale reflected the tremendous growth of this St. Louis business, which was incorporated in 1890 to manufacture electrical specialties."
"The entrance to the condominiums in the former Emerson Electric factory at 2020 Washington Avenue." Image courtesy of NiNi Harris.
13 of 20
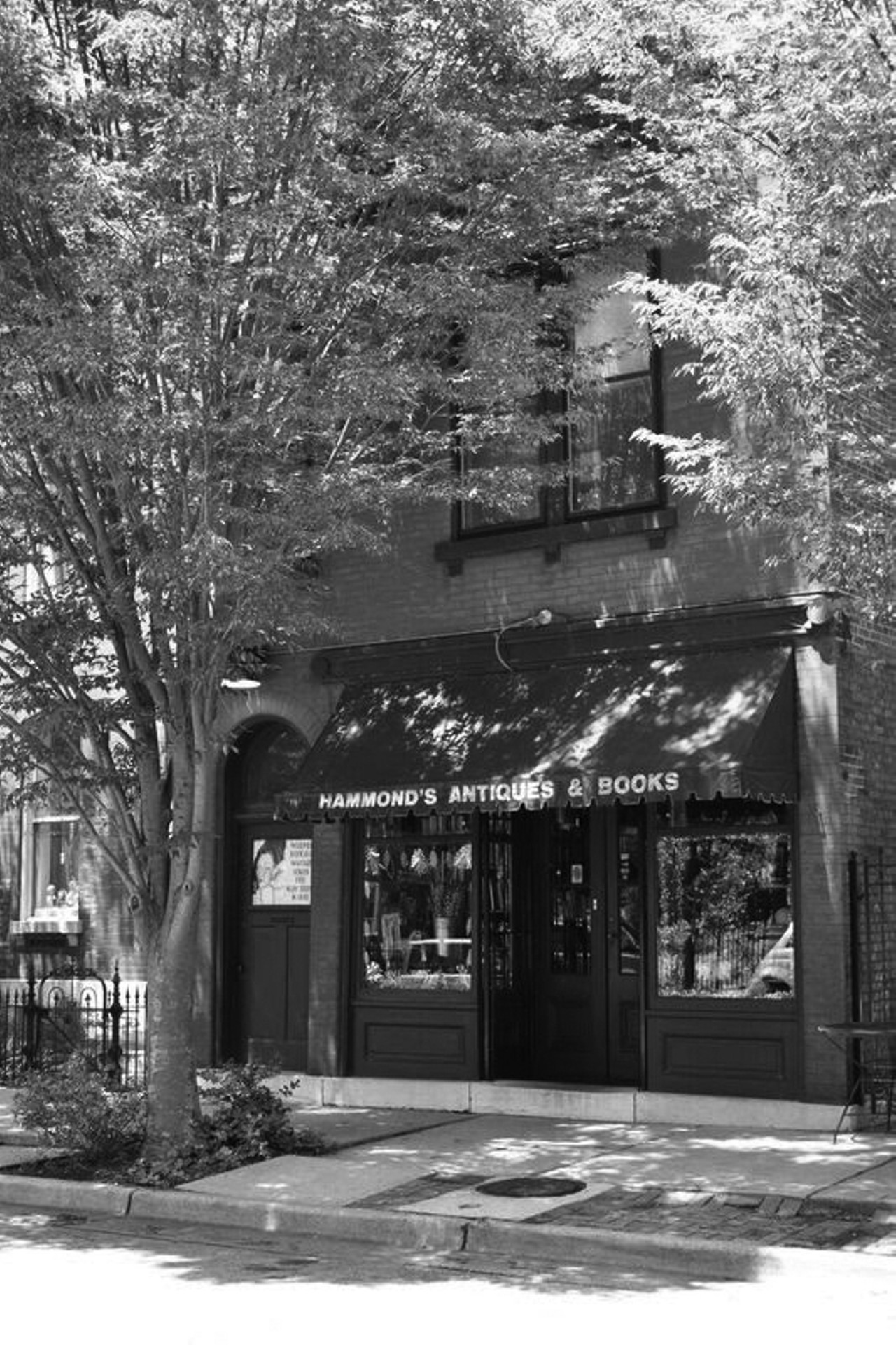
This Used to Be: an illegal business
Now It's: Hammond's Books
Location: Cherokee Street
"The nooks and crannies of the Victorian-era storefront at 1939 Cherokee Street are filled with shelves of rare, collectible, and specialty books. A destination for booklovers for more than thirty-five years, Hammond's Books also enchants casual visitors who stumble into this treasure trove of more than two hundred thousand books. However, it appears that this charming shop building once secretly housed an illegal business..." We don't want to give away all of the secrets in the book, but trust us, it just gets crazier from there, guys.
"The building housing Hammond's Antiques & Books at 1939 Cherokee Street was built in 1889." Image courtesy of Emma Price.
Now It's: Hammond's Books
Location: Cherokee Street
"The nooks and crannies of the Victorian-era storefront at 1939 Cherokee Street are filled with shelves of rare, collectible, and specialty books. A destination for booklovers for more than thirty-five years, Hammond's Books also enchants casual visitors who stumble into this treasure trove of more than two hundred thousand books. However, it appears that this charming shop building once secretly housed an illegal business..." We don't want to give away all of the secrets in the book, but trust us, it just gets crazier from there, guys.
"The building housing Hammond's Antiques & Books at 1939 Cherokee Street was built in 1889." Image courtesy of Emma Price.
14 of 20
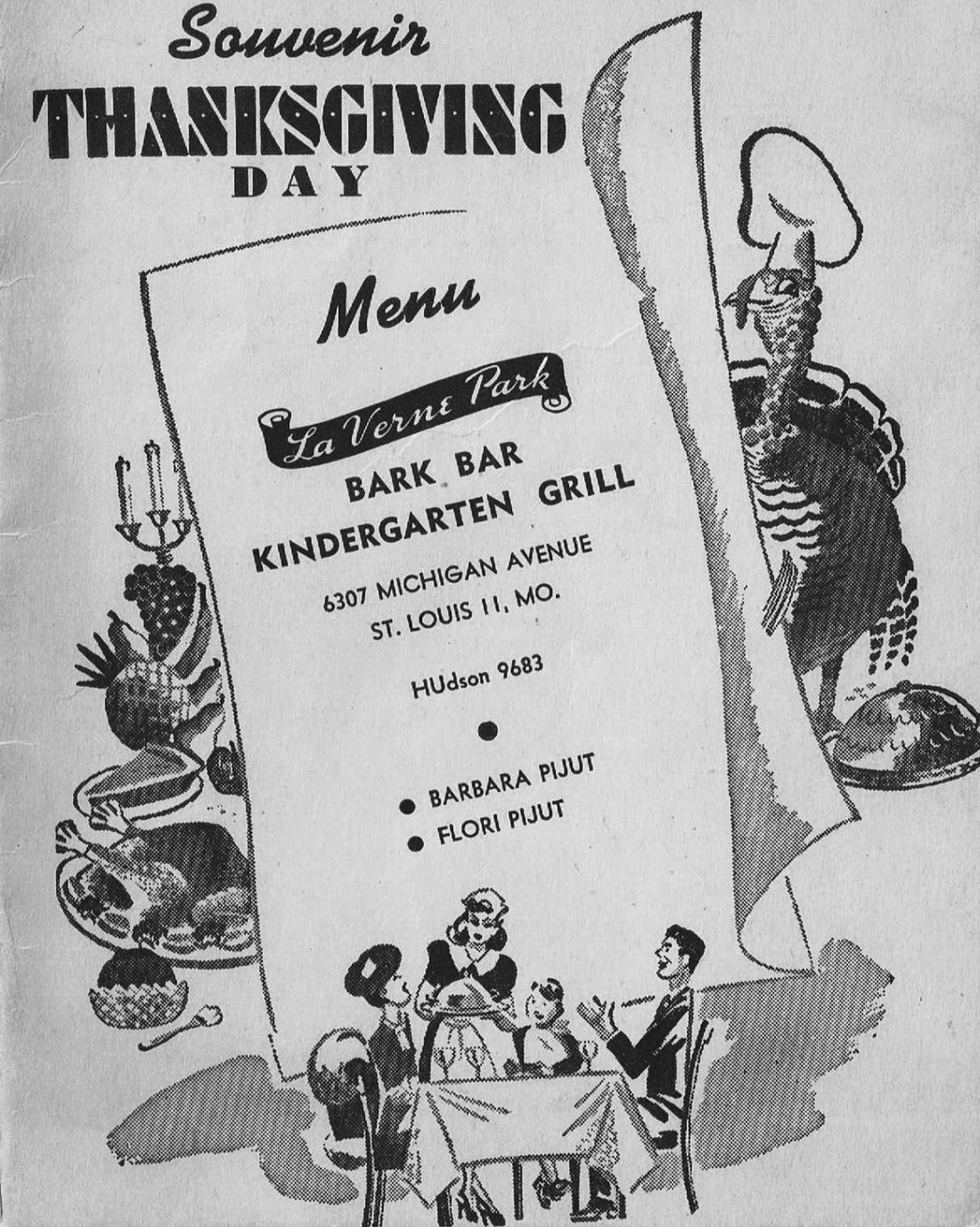
This Used to Be: Kindergarten Grill
Now It's: Carondelet Historical Society
Location: Carondelet
It seems like each building in the historic Carondelet neighborhood has served many different purposes over the years, including the home of the Carondelet Historical Society. In This Used to be St. Louis, Harris digs up the history of the building. It's a "former St. Louis Public School that served as the cradle of the kindergarten movement in the United States. With the building's facade carefully restored to its Victorian-era appearance and the classrooms converted into museum rooms dedicated to local history, there is no evidence that the school that was once converted into a museum was once a neighborhood bar and grill."
"Martinis cost fifty cents and a Thanksgiving dinner of turkey with mushroom dressing and cranberry sauce cost $1.85 at the Kindergarten Grill." Image courtesy of Carondelet Historical Society.
Now It's: Carondelet Historical Society
Location: Carondelet
It seems like each building in the historic Carondelet neighborhood has served many different purposes over the years, including the home of the Carondelet Historical Society. In This Used to be St. Louis, Harris digs up the history of the building. It's a "former St. Louis Public School that served as the cradle of the kindergarten movement in the United States. With the building's facade carefully restored to its Victorian-era appearance and the classrooms converted into museum rooms dedicated to local history, there is no evidence that the school that was once converted into a museum was once a neighborhood bar and grill."
"Martinis cost fifty cents and a Thanksgiving dinner of turkey with mushroom dressing and cranberry sauce cost $1.85 at the Kindergarten Grill." Image courtesy of Carondelet Historical Society.
15 of 20

This Used to Be: the Kerry Patch
Now It's: Carr Square
Location: Northwest downtown St. Louis
Do you know about the Kerry Patch? It was an Irish shanty town just northwest of downtown. Writes Harris: "The first settlers in the Patch, like many who would follow them, were from County Kerry. The area was woods, with only an occasional clearing, and it contained no streets or alleys. With the potato blight forcing the Irish to emigrate and many finding their way to St. Louis, the area along O'Fallon Street quickly filled with one-room, thatched-roof shanties. A big spring near 16th and O'Fallon provided water for the refugees."
"An illustration from 'A Tour of St. Louis; or, the Inside Life of a Great City,' published in 1878, depicted an impoverished Kerry Patch woman in front of her shanty built of scrap metal." Image courtesy of public domain.
Now It's: Carr Square
Location: Northwest downtown St. Louis
Do you know about the Kerry Patch? It was an Irish shanty town just northwest of downtown. Writes Harris: "The first settlers in the Patch, like many who would follow them, were from County Kerry. The area was woods, with only an occasional clearing, and it contained no streets or alleys. With the potato blight forcing the Irish to emigrate and many finding their way to St. Louis, the area along O'Fallon Street quickly filled with one-room, thatched-roof shanties. A big spring near 16th and O'Fallon provided water for the refugees."
"An illustration from 'A Tour of St. Louis; or, the Inside Life of a Great City,' published in 1878, depicted an impoverished Kerry Patch woman in front of her shanty built of scrap metal." Image courtesy of public domain.
16 of 20
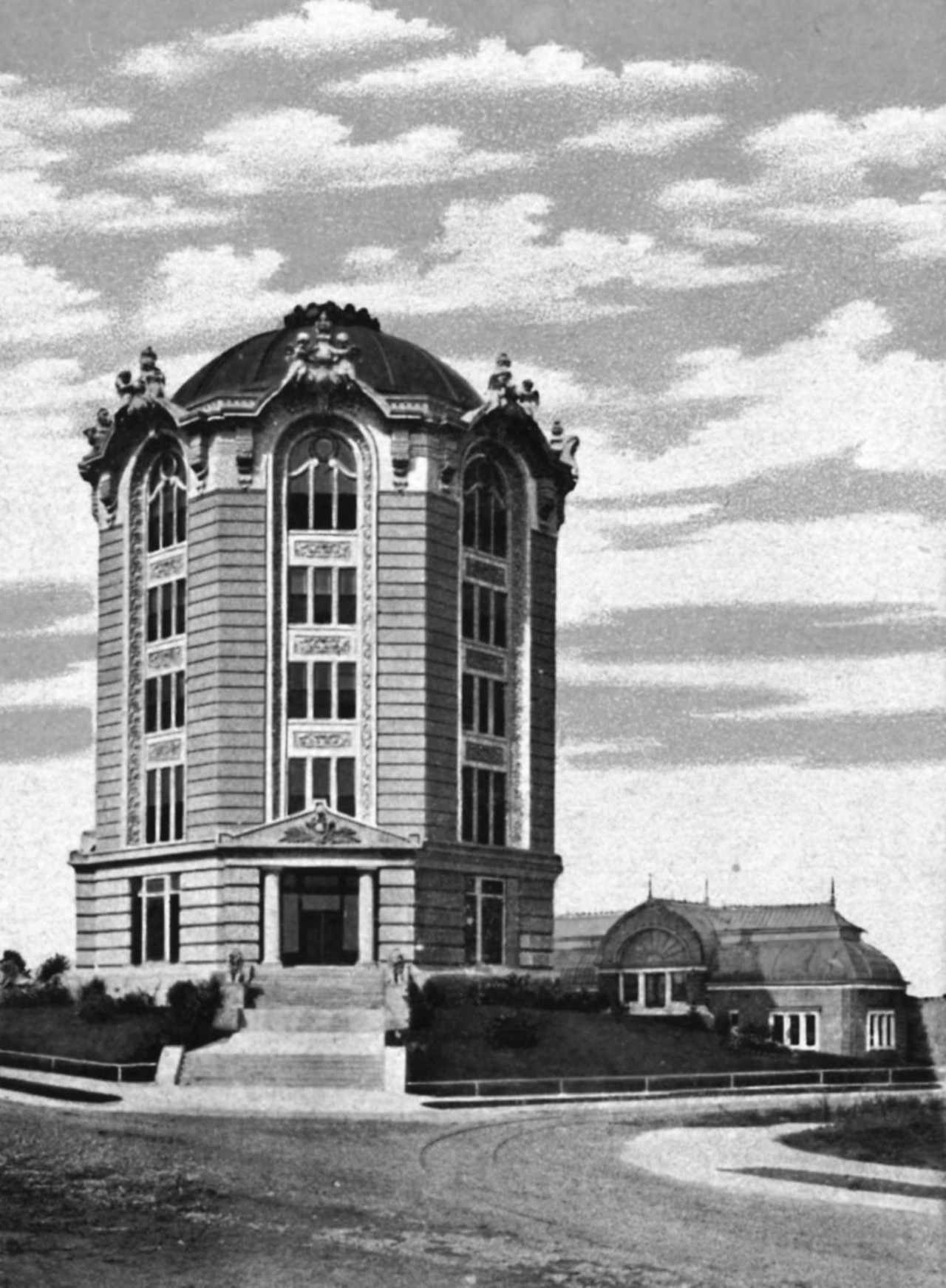
This Used to Be: "Women's Magazine Building"
Now It's: City Hall of University City
Location: U. City
"The city hall of University City -- a five-story octagon topped by a dome -- is a one-of-a-kind structure. Its terra-cotta ornament featuring brackets, cartouches, garlands, and flowery designs is so extravagant that the building looks like a cake with excessive icing decoration. This remarkable city hall has ninety-seven thousand square feet of office space and meeting rooms.... The city hall was built as the executive office building of entrepreneur Edward G. Lewis, who had mastered the pyramid scheme. Lewis, the Yankee descendant of Episcopal clergymen, could sell patent medicines and Anti-Skeet (a mosquito repellent very popular in St. Louis) with the inspiration and verve of a preacher." Sounds like a real trip.
"University City's octagonal city hall was identified as E.G. Lewis' 'Women's Magazine Building' on this postcard." Postcard from a private collection.
Now It's: City Hall of University City
Location: U. City
"The city hall of University City -- a five-story octagon topped by a dome -- is a one-of-a-kind structure. Its terra-cotta ornament featuring brackets, cartouches, garlands, and flowery designs is so extravagant that the building looks like a cake with excessive icing decoration. This remarkable city hall has ninety-seven thousand square feet of office space and meeting rooms.... The city hall was built as the executive office building of entrepreneur Edward G. Lewis, who had mastered the pyramid scheme. Lewis, the Yankee descendant of Episcopal clergymen, could sell patent medicines and Anti-Skeet (a mosquito repellent very popular in St. Louis) with the inspiration and verve of a preacher." Sounds like a real trip.
"University City's octagonal city hall was identified as E.G. Lewis' 'Women's Magazine Building' on this postcard." Postcard from a private collection.
17 of 20

This Used to Be: the Ely, Walker & Company Dry Goods
Now It's: Ely Walker Lofts
Location: Downtown
"The huge building at 1520 Washington Avenue is filled with 174 luxury loft-style apartments ranging from 1,000 to 1,600 square feet. The lavish terra-cotta trim on the exterior of the seven-story building belies its original use as a warehouse for a dry goods company. The powerhouse of a business, Ely, Walker & Company Dry Goods resulted from the business acumen of an adopted St. Louisan and created the initial wealth for a family that spawned generations of local civic leaders and a national political dynasty."
"Eli Walker Lofts." Image courtesy of Don Korte.
Now It's: Ely Walker Lofts
Location: Downtown
"The huge building at 1520 Washington Avenue is filled with 174 luxury loft-style apartments ranging from 1,000 to 1,600 square feet. The lavish terra-cotta trim on the exterior of the seven-story building belies its original use as a warehouse for a dry goods company. The powerhouse of a business, Ely, Walker & Company Dry Goods resulted from the business acumen of an adopted St. Louisan and created the initial wealth for a family that spawned generations of local civic leaders and a national political dynasty."
"Eli Walker Lofts." Image courtesy of Don Korte.
18 of 20

This Used to Be St. Louis book cover.
Image courtesy of Reedy Press.
Image courtesy of Reedy Press.
19 of 20
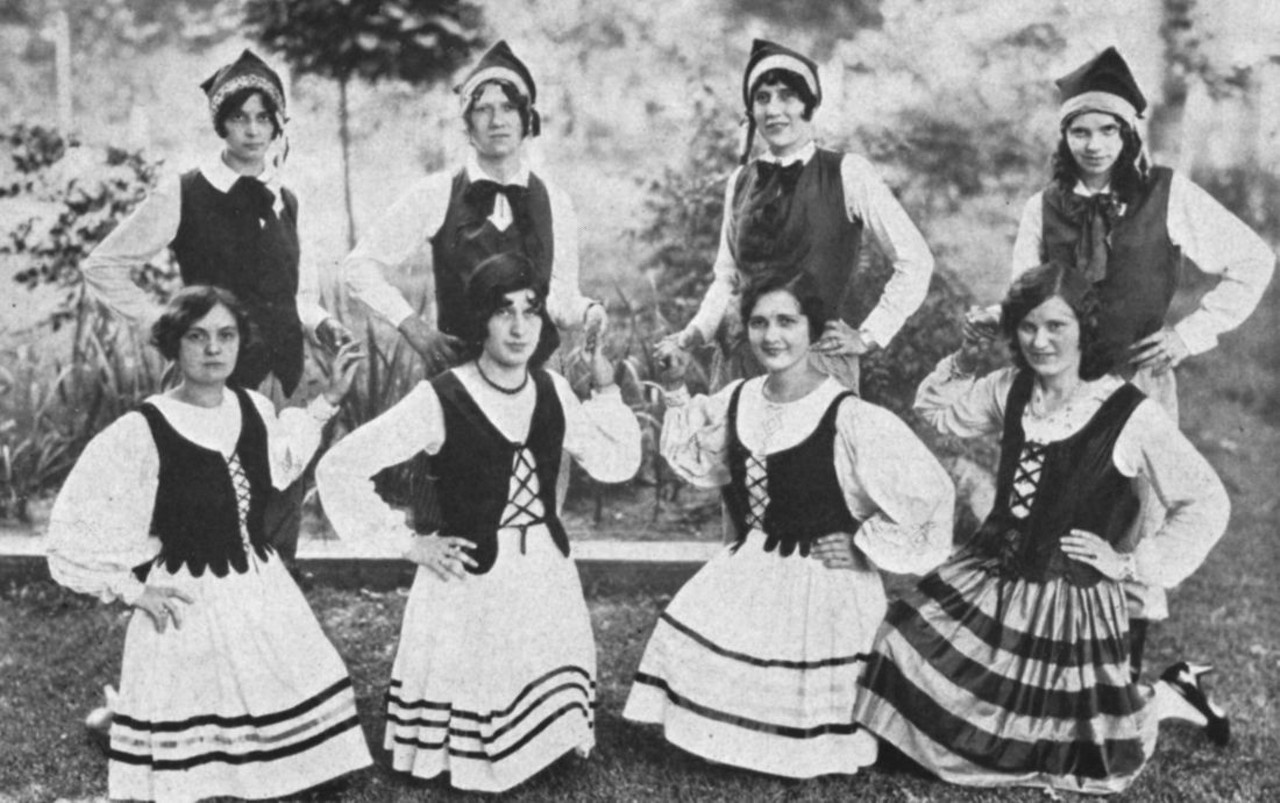
This Used to Be: St. Hedwig's Parish (dancers)
Now It's: Diverse City Church Community Center
Location: Mount Pleasant
The St. Hedwig's Parish Dancers
The author digs deep into the history of the storied Mount Pleasant Neighborhood and finds all kinds of treasures, like this photo of Polish residents in the 1920s. "The square of land in the Mount Pleasant neighborhood framed by Itaska and Mount Pleasant Streets and Compton and Virginia Avenues has a grid of streets edged with limestone curbs, narrow tree lawns, granitoid sidewalks, and terraced front yards. Brick flats and cottages with stone stoops and doorways set behind recessed porches fill the city blocks. Storefronts face Virginia Avenue. Most of the buildings date to the beginning of the twentieth century."
"Young members of the Polish dance troupe of St. Hedwig's Parish in the Mount Pleasant neighborhood costumed to dance the Krakowiak in 1929." Image courtesy of a photo from a private collection.
Now It's: Diverse City Church Community Center
Location: Mount Pleasant
The St. Hedwig's Parish Dancers
The author digs deep into the history of the storied Mount Pleasant Neighborhood and finds all kinds of treasures, like this photo of Polish residents in the 1920s. "The square of land in the Mount Pleasant neighborhood framed by Itaska and Mount Pleasant Streets and Compton and Virginia Avenues has a grid of streets edged with limestone curbs, narrow tree lawns, granitoid sidewalks, and terraced front yards. Brick flats and cottages with stone stoops and doorways set behind recessed porches fill the city blocks. Storefronts face Virginia Avenue. Most of the buildings date to the beginning of the twentieth century."
"Young members of the Polish dance troupe of St. Hedwig's Parish in the Mount Pleasant neighborhood costumed to dance the Krakowiak in 1929." Image courtesy of a photo from a private collection.
20 of 20
- Local St. Louis
- News
- Things to Do
- Arts & Culture
- Food & Drink
- Music
- Movies
- St. Louis in Pictures
- About Riverfront Times
- About Us
- Advertise
- Contact Us
- Jobs
- Big Lou Holdings, LLC
- Cincinnati CityBeat
- Louisville Leo Weekly
- Detroit Metro Times
- St. Louis Riverfront Times
- Sauce Magazine

